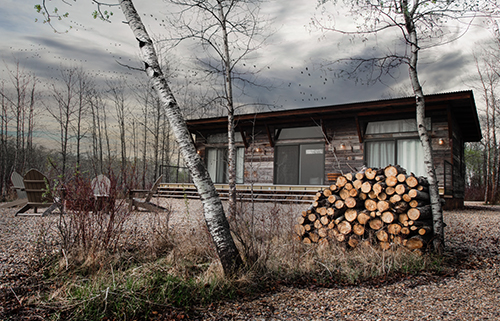
P&P
Each unit built by Nomadic Shack is custom in its own way. Yet, the process used creates guidelines to simplify and coordinate from the first meeting until keys are delivered. The following is to give you a platform from which to build your own package.
After a retainer is placed, we will meet at your site and create a plan for utilities and install. We will bring in local contractors to create our “game plan.” In continual communication, we are building your shack in our environmentally controlled warehouse; while they are putting in roads, water, electric and prepping a screw pile foundation according to the schematic provided by our architects.
Back in Minnesota, walls, roofs, electrical, plumbing are all underway as we create your personalized Shack. At the same time our designers are pulling furnishings, linens, dishes, and sourcing artwork if you have chosen our concierge service. All of these items are packed within the structure for delivery. Then is the “birthing” of your shack as it is lifted out of our warehouse and put on trucks to find its new home.
As we arrive on-site, our crews are extensive. Our home base team travels with us, we have local contractors licensed in your area for utility hook ups, and we have a second lift team on-site to place your home on the foundation awaiting us. We have sheet rockers, painters, a cleaning crew, and designers on-site. The beds are made, and the dishes are put in place. After approximately ten days, we hand you the keys to your shack!
MEET &
SITE PREP +
DESIGN &
COORDINATING
- Site Visit
- Discuss Lift Plan
- Set Line of Sight
IMPLEMENTATION &
CONSTRUCTION
- Screw Pile Foundation
- Water, Septic, Electric or Similar
- Roadways
- Minor Excavation, if Needed
BUILD &
FURNISH +
DESIGN &
COORDINATING
- Custom Architecture
- Permits & Budgeting
- Confirming Codes & Regulations
IMPLEMENTATION &
CONSTRUCTION
- Shack Structure Completed
- Lighting & Electrical
- All Plumbing Fixtures
- Flooring, Doors, Windows
- Cabinetry, Countertops, Appliances
- Upgrade Finishes
- In-Floor Heat Options
- Concierge Service Options
SHIP &
INSTALL
DESIGN &
COORDINATING
- Coordinate Transport/Border Crossings
- Coordinate Heavy Lift (2xs)
- Coordinate Local Contractors for Connections
IMPLEMENTATION &
CONSTRUCTION
- Unit Transported 90 Days After Construction Begins
- Local Contractors Make Utility Connections
- 10 Days After Site Arrival, Keys are Delivered
PRICING
site work + build and furnish + ship/install = TOTAL PROJECT COST
We will be with you every step of the way. From the initial design concept, throughout the build process, and finally to site install.
TERMS:
We charge a $10,000 retention fee prior to the first on-site visit.
This fee is credited to your build package.
Payments throughout the 60-90 construction period will be collected in 30% increments of project total and final 10% upon job completion.
APPROX PRICING:
Pricing starts around $500/Sq. ft.
Cabinetry, flooring, light fixtures, top of the line appliances, solid surface countertops, plumbing fixtures
INCLUDES:
All coordination, architectural drawings, fully completed shack, life crew, installation
ADDITIONAL VARIABLES
Site prep & utilities, transport, decking of choice (will coordinate), landscaping, concierge service

A Size For Everyone
Today, we find our team creating anywhere from the single unit Jump Shack to multi-unit lodges and accompanying en-suite guest rooms.
Please reach out to us at info@nomadicshack.com for more detailed information.
We love to chat Shacks!
“Do not go where the path may lead, go instead where there is no path and leave a trail (or a shack).”
– Ralph Waldo Emerson


